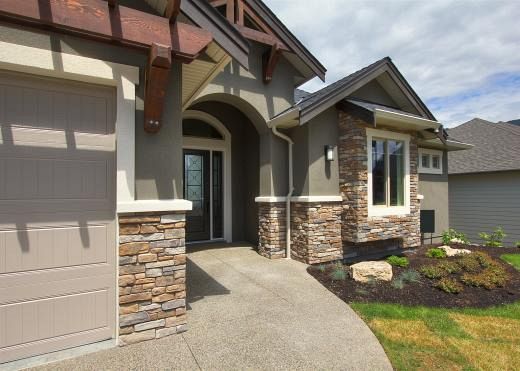
Former Black Mountain Golf Community ShowhomeUpscale Home with a Designer Flair
Interior
- Year Built2011
- Finished Area3,093
- Bedrooms4
- Ensuite5 Piece
- Fireplace2 gas fireplaces
- Interior InclusionsAll Appliances
- BuilderOkanagan Sunrise Construction
- StoriesWalk out Rancher
- Bathrooms3
- HeatingForced Air Gas
- Air ConditioningCentral A/C
Room Details
- Living Room15'8x16'4
- Kitchen16'4x13'4
- Master Bedroom13'x18'4
- Bathroom 110'8x5'10
- Garage19'x23' and 11'x21'6
- Bedroom 313'x14'6
- Family / Rec Room 214'x22'
- Dining Room13'4x9'
- Office / Den11'6'x13'2
- Ensuite10'8x11'4
- Bathroom 29'9x5'10
- Bedroom 212'9x12'11
- Family / Rec Room 115'10x16'4
Land Details
- Lot Dimensions24.0 m x 36.50 m
- Water SupplyMunicipal
- ZoningRU1hs
- ViewSpectacular
- SewageSewer
Exterior Details
- ConstructionWood frame
- SidingAcrylic Stucco
- Patio / DeckYes
- ParkingOn site
- StyleCraftsman
- RoofAsphalt
- Garage3 bay garage
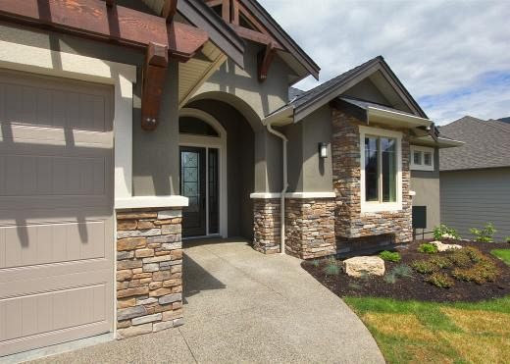
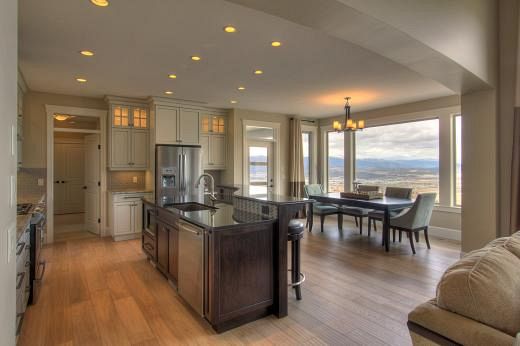
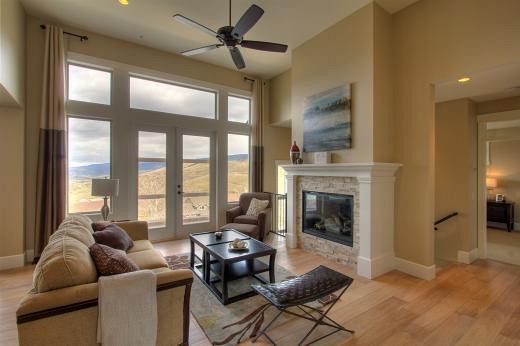
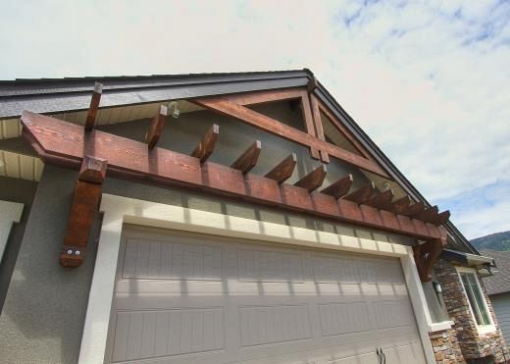
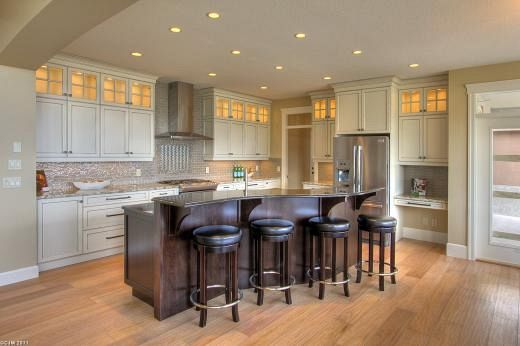
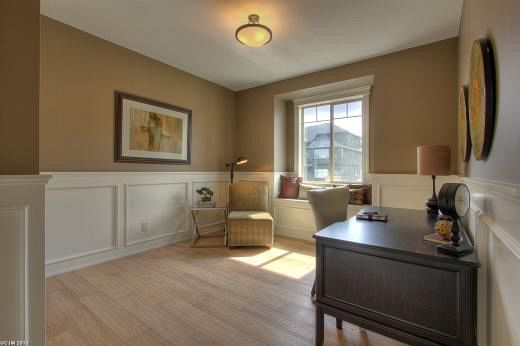
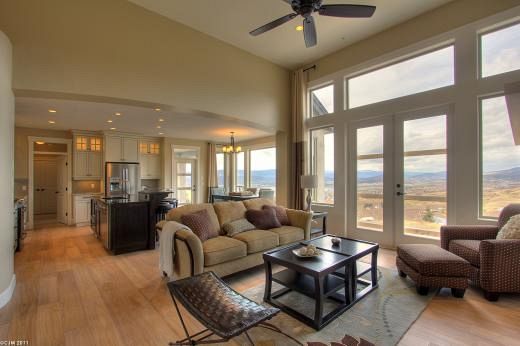
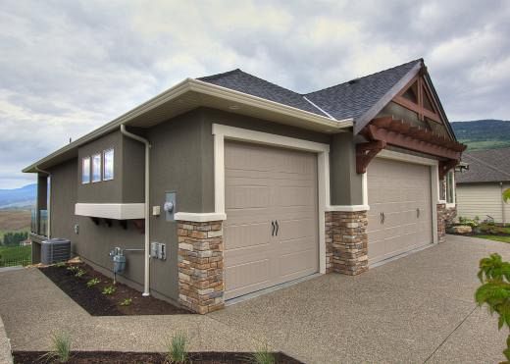
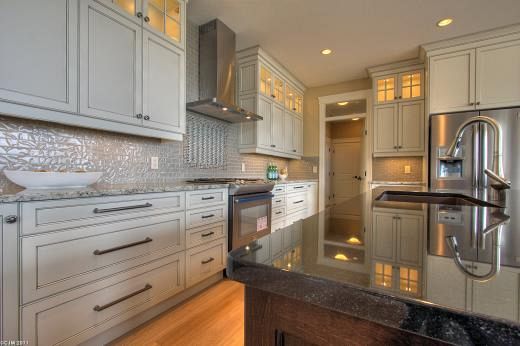
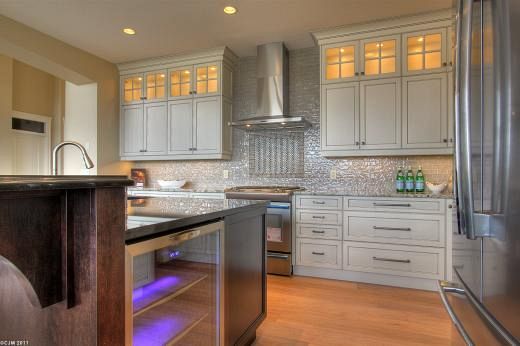
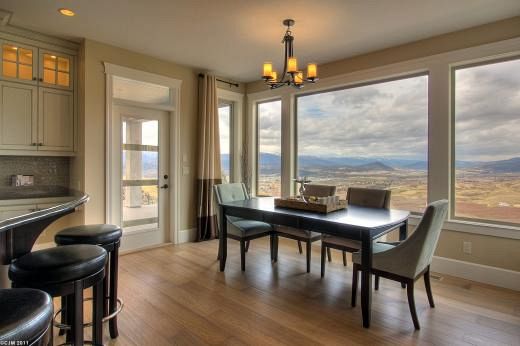
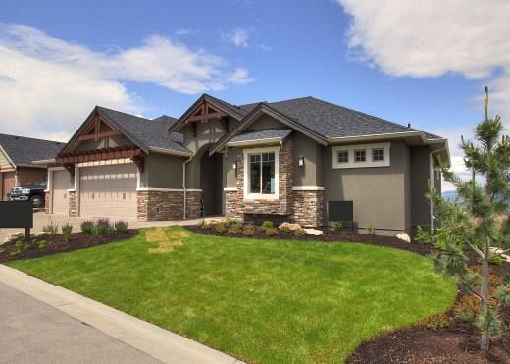
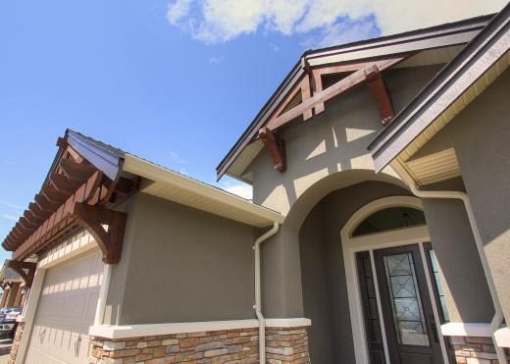
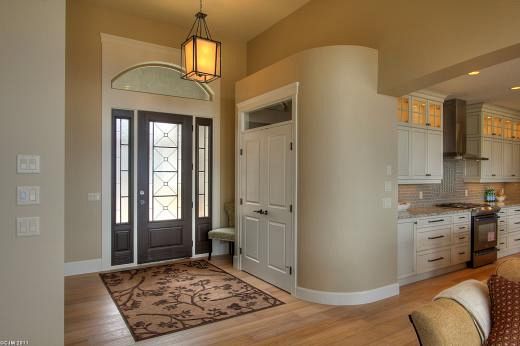
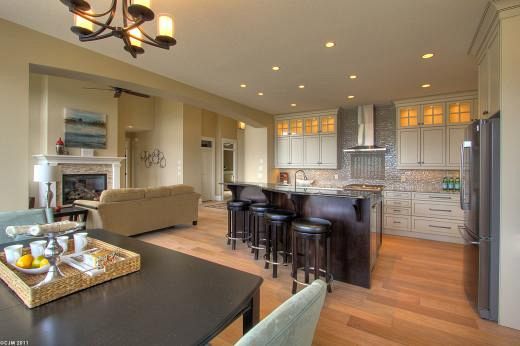
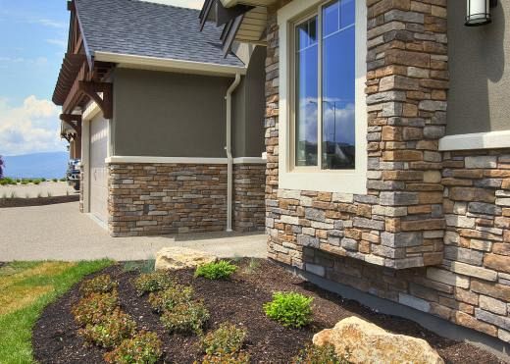
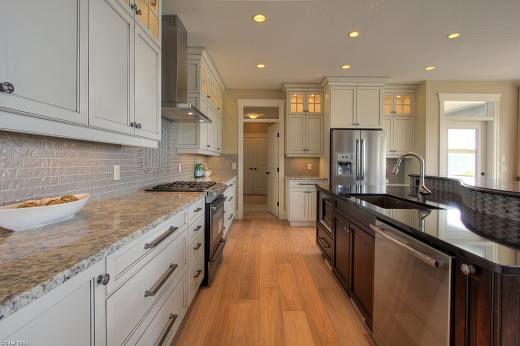
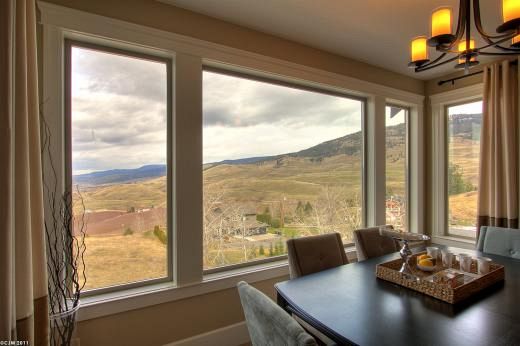
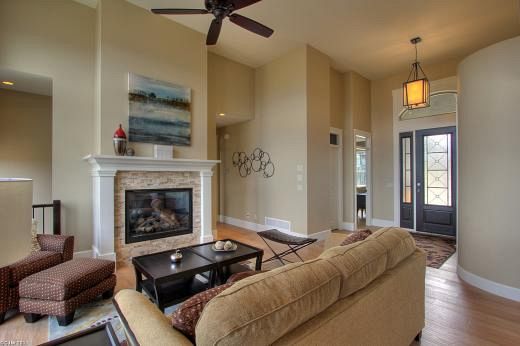
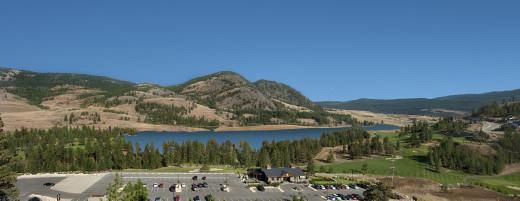

.jpg)



.jpg)



